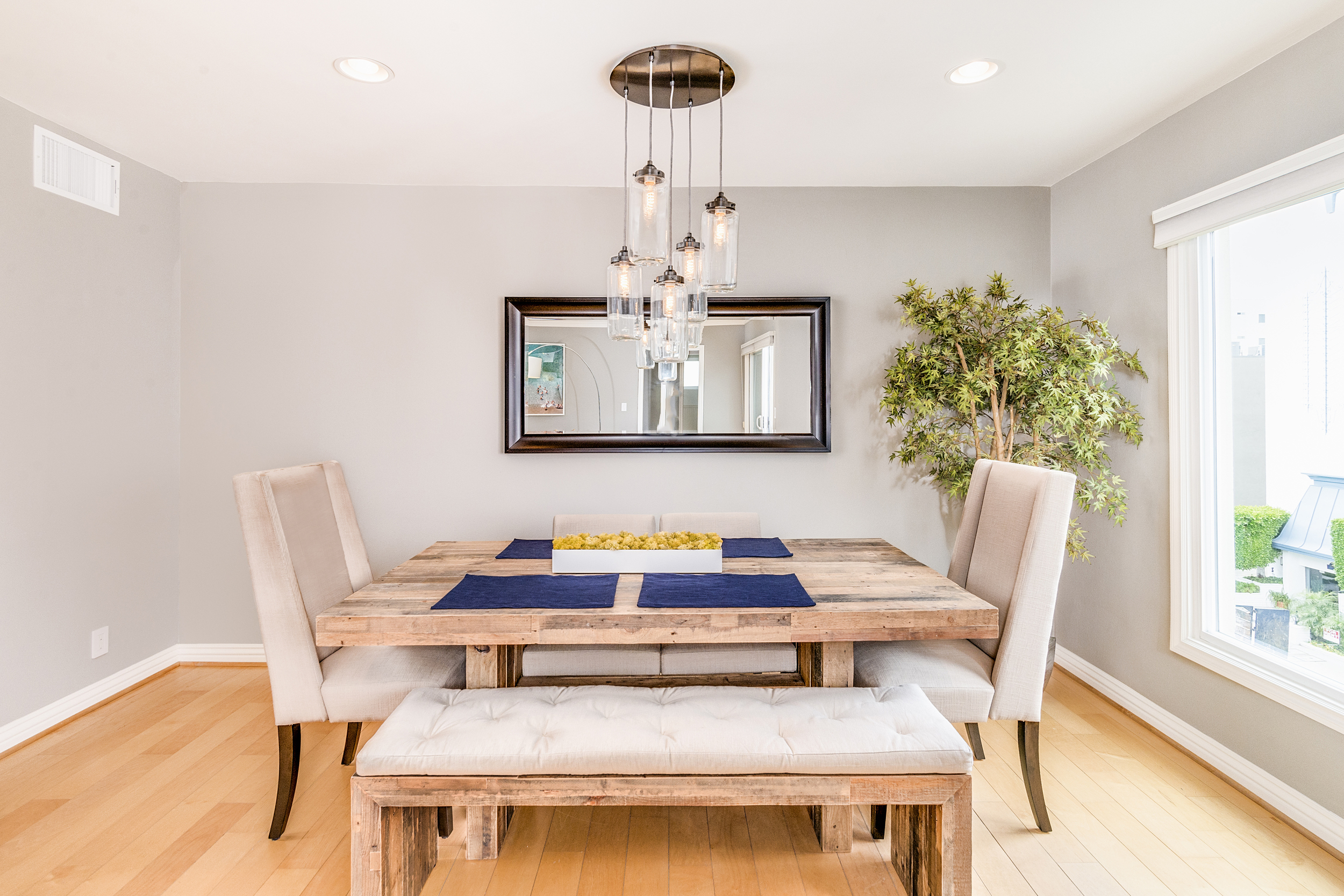


![11646ChenaultSt27-021[2].jpg](https://images.squarespace-cdn.com/content/v1/55fb04f1e4b0c4794deea3dd/1442877190096-JBBQW8M9G2DKIV17YOQ2/11646ChenaultSt27-021%5B2%5D.jpg)

11646 CHENAULT STREET #27 | BRENTWOOD
2BD | 2BA | 1,548 SQFT | LISTED AT $845,000
Bright open floor plan with stainless steal kitchen appliances, hardwood floors & and new carpet. Includes dining room, washer/dryer, and 2 large balconies within the unit. Building amenities including a pool, gym, 2 reserved parking spaces, and greenbelt views.

